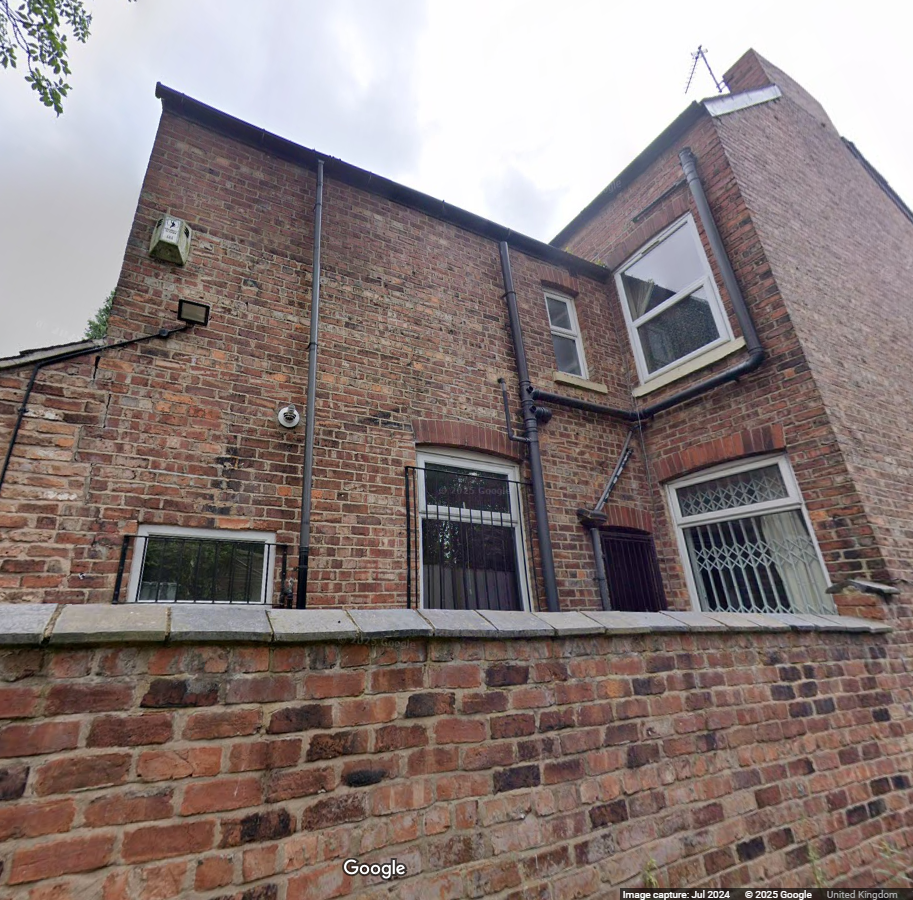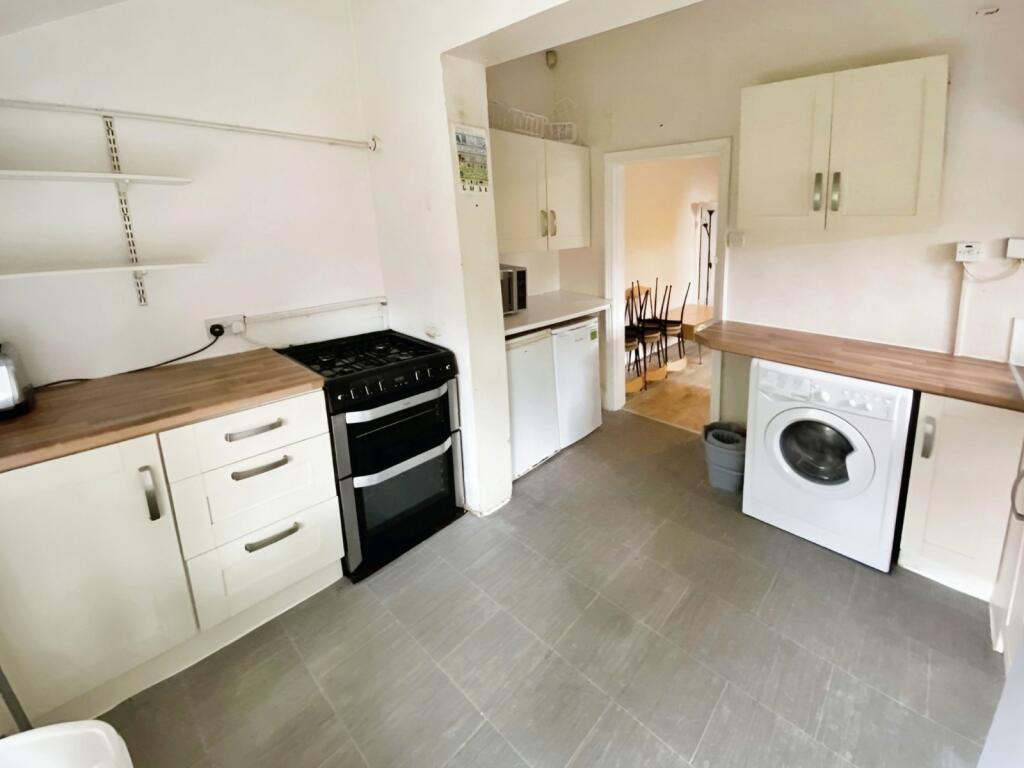Latchmere Road
HMO (House in Multiple Occupation) | Fallowfield, Manchester
HMO (House in Multiple Occupation) | Fallowfield, Manchester

Access to the property was scheduled to coincide with tenant vacancy, outside of term time. This meant that there was no disruption to anyone at the property and also helped reduce the overall costs, as it allowed the completion of the survey within a single day.
We used a Leica scanner to then capture the point cloud, including elevations and floor spaces through considerate placement of scan locations, minimising disruption whilst maximising data capture. Floor coverings where also lifted to inform joist direction and meet the client specification.
The point cloud was then registered in REG360 and drafted in BRICScad.

The specific detailed required by the client was critical for them in understanding the property. Heights had to be captured and presented in a manner that it was easy to understand where they had been captured and the position of them relative to other features. Crucial for any adaptations to the structure in the future. Deploying scanning technology allowed us here at NTB to liaise with the client, making sure that all of his needs where met, and then presented on the drawings so that the architect and structural engineer were fully informed on the existing constraints of the building.
We Delivered:
Production of floor plans
Elevations in in DWG & PDF format
Sections in DWG & PDF format

Our ability to adapt, communicate, and collaborate ensures their projects move forward with accurate, reliable spatial data they can trust.
Fairwater Properties now consider NTB Survey their survey partner of choice, thanks to:
“NTB Survey understand our needs, work alongside us seamlessly, and always deliver the reliable spatial data we need to move projects forward.” – Fairwater Properties