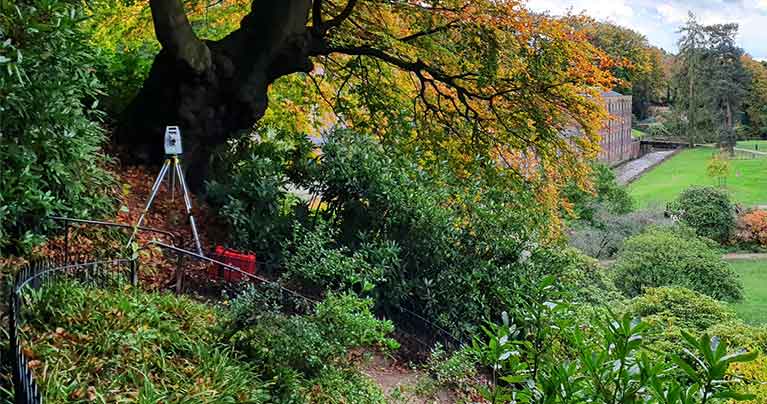TREE SURVEYS
LEARN MORE ABOUT NTB SURVEY SERVICES
LEARN MORE ABOUT NTB SURVEY SERVICES
British Standard 5837:2012: Tree Surveys, Arboricultural Impact Assessments, and Arboricultural Method Statements.
British Standard 5837:2012 provides essential guidelines for the management and protection of trees during development projects, from private residential extensions to large-scale housing developments. This standard sets the framework for assessing trees that may be affected by construction activities, ensuring that the environmental and amenity value they provide is preserved, while allowing for sustainable development.

Tree surveys are fundamental to the planning process and must be carried out by qualified professionals.
A THOROUGH TREE SURVEY INCLUDES:
Accurate records of species, age, height, crown dimensions, and trunk diameter.
Evaluation of each tree’s physiological condition and structural integrity.
Classification of trees based on BS 5837:2012 categories, highlighting those with the highest value for retention.
Using the tree survey data, a tree constraints plan is developed, accurately showing the position of each tree, its root protection area, and canopy spread. This plan guides the design process by highlighting how retained trees may influence the development layout.
Proposed designs are overlaid onto the tree constraints plan to assess potential direct impacts, such as root damage or canopy pruning, and indirect impacts like shading.
Strategies are developed to minimize any adverse effects on trees, such as adjusting building footprints, re-routing services, or proposing the relocation of structures. This section also outlines any trees to be removed and includes plans for mitigation planting.
Once designs are finalised, an arboricultural method statement outlines how the retained trees will be protected during construction. This document is often a key requirement for securing planning permission and includes:
Detailed diagrams showing trees to be removed, retained, and any pruning required.
Clear illustrations of protective barriers, restricted access zones, and other mitigation measures to ensure tree safety throughout the construction process.
Procedures for ongoing monitoring during construction to address any unforeseen impacts on the retained trees.
Adhering to bs 5837:2012 is not just about regulatory compliance but is also a commitment to sustainable development. By incorporating tree conservation into the design process, developments can enhance biodiversity, improve air quality, and create attractive, green environments that benefit both current and future generations. Collaboration between architects, developers, and arboriculturists is key to achieving a balanced, sustainable land use.

At NTB Survey Ltd, our expert team of tree surveyors conducts thorough and professional tree surveys in line with BS 5837:2012, providing you with all the data required for a successful development.
We work closely with architects and developers to integrate tree protection into the planning process, producing high-quality Arboricultural Impact Assessments (AIA) and Arboricultural Method Statements (AMS) that satisfy local planning authorities. Our reports are designed to demonstrate your commitment to environmental stewardship, helping to smooth the planning process and remove potential obstacles.
With NTB Survey Ltd, you can be confident that your development will meet the highest standards of tree conservation, ensuring both compliance and sustainability.
OFFERING A RANGE OF SURVEYING SERVICES FOR PROJECTS OF ALL SIZES, AT COMPETITIVE RATES, COVERING THE WHOLE OF THE UK.